Redminster House: Interior Design & Refurbishment
Redminster House is a delightful Georgian property with 17th-century origins, set within grounds of approximately one acre. The residence has been fully restored, maintaining its original features to preserve the considerable period charm and character.
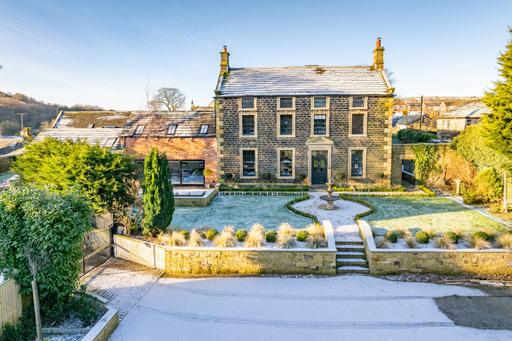
Project Overview
The clients purchased Redminster House with the vision of a complete refurbishment, blending contemporary design with the home’s historic roots. Our approach was to create a stunning contrast between modern aesthetics and timeless architecture, using traditional materials. A monochrome palette was chosen, emphasising black, white, and grey throughout the house to achieve a cohesive look.
Although it was a comprehensive renovation, we remained committed to preserving the property’s historical elements. The original stone seating area in the kitchen was retained, as were the beautiful wooden beams and original fireplaces that can be found throughout the home.
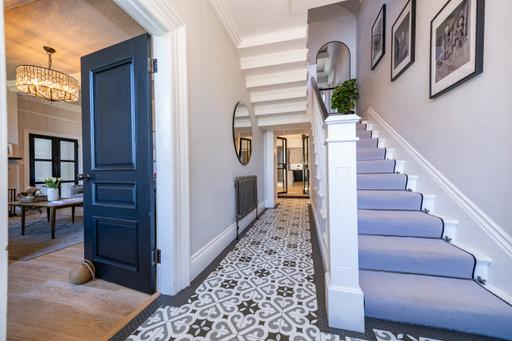

Entrance and Hallway
Upon entering the property, visitors are greeted by Victorian-patterned tiles with a charcoal tile border in the hallway. We added traditional radiators and restored the original staircase, complementing it with a stair runner that reflects the period style of the home. The hallway’s simple yet elegant colour scheme of French grey and white highlights the woodwork and complements the home’s heritage.
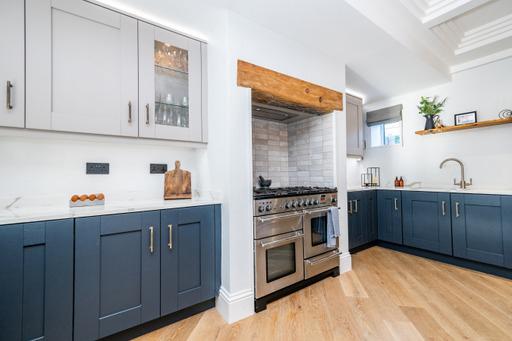

Kitchen and Dining Area
At the end of the hallway, we installed double steel-framed doors leading into a modern, open-plan kitchen. We were fortunate that the home’s layout allowed for an open kitchen, dining, and seating area—a rare feature in homes of this era. We laid new light oak timber flooring diagonally, creating a dynamic visual effect. The kitchen boasts a dark blue-grey Shaker-style design with quartz countertops, half-cup handles, and a large central island, making it perfect for modern family living. We also added extensive storage and wine coolers to enhance functionality.
The dining area features ¾-height panelling, painted to match the wall colour, while the seating area includes a log-burning stove. To maintain a modern touch, we paired the stove with leather sofas and framed the fireplace with Black Edition wallpaper.


Living Room
The living room mirrors the style of the rest of the home, with refurbished shutters, new black cast iron radiators, and carefully selected furniture that complements the room’s beauty.
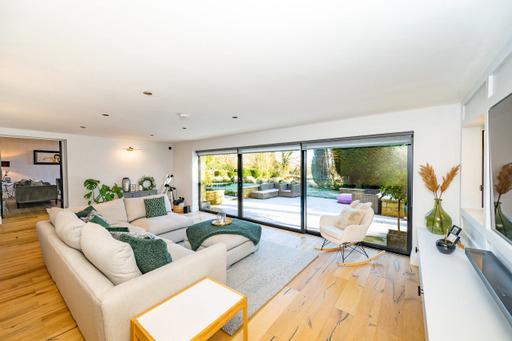

Family Room
We transformed a poorly constructed storage space into a cosy, Scandinavian-inspired family room. Fully insulated and fitted with sliding doors, the room is designed to be opened up during summer. We opted for a neutral palette, focusing on textures, with wide plank aged oak flooring and boucle-effect sofas and armchairs.
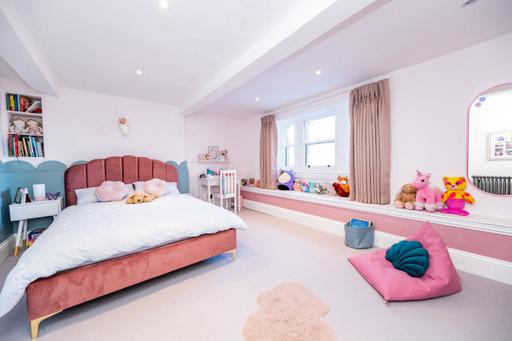

Bedrooms
Each family bedroom was designed to reflect individual tastes. The master bedroom features full panelling and new oak flooring, with a fun twist—a secret door leading to the master walk-in wardrobe and ensuite.
The children’s rooms included a mermaid-themed bedroom with scalloped-edge panelling in pinks and blues, while the furniture and lighting followed the playful theme.


Bathrooms
The bathrooms were finished to an exceptional standard. The master bathroom features large, book-matched marble tiles, a freestanding black bath, and a double shower. All hardware is black, contrasting beautifully with the white marble and grey floors. A vintage black metal storage cabinet was repurposed as a vanity unit, complete with oval brass wash hand basins and wall-mounted taps.
The double-height family bathroom is a bold yet elegant space. White metro tiles cover the walls, while black hexagonal tiles ground the room. We painted the ceiling black and added a crystal chandelier over the bath to celebrate the room’s height. The open walk-in shower, tiled in black metro tiles, offers a more enclosed and intimate feel, while his-and-hers surface-mounted wash hand basins provide a luxurious finishing touch.


Project included:
- Mood boards
- Sample boards
- Fixture and fitting schedules
- CAD drawings for contractors (GA plans, electrical, decoration, joinery drawings)
- Project management

