Greenside Gardens - Family Home Interior Design
Greenside Gardens – The full transformation of a family home, delivering a show stopping, functional, and modern living space. Key highlights include:
A large extension was added, creating a spacious kitchen, dining, and entertainment area. The project also included the addition of a downstairs W.C. and utility room, along with the complete refurbishment and modernisation of all existing rooms. Brand-new en-suite and family bathroom designs were introduced to complete the full house renovation.
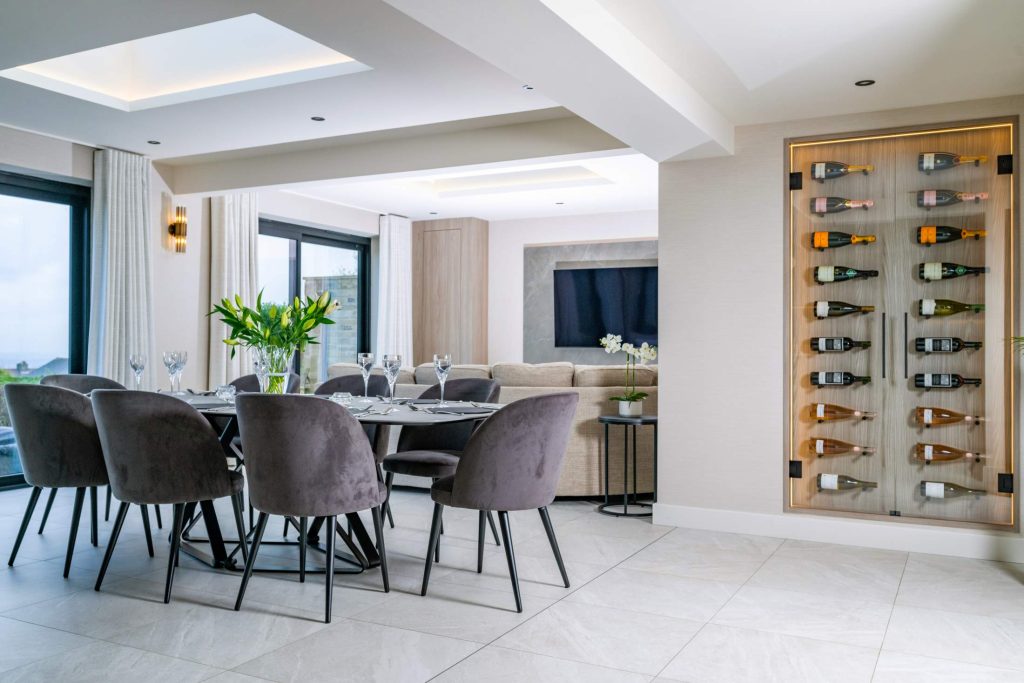
Rooms Worked On
The project involved extensive work across several areas, including a large extension (over 75m²), downstairs W.C., utility room, pool room (formerly the kitchen), hallway, stairs, landing, lounge, family bathroom, and en-suite.
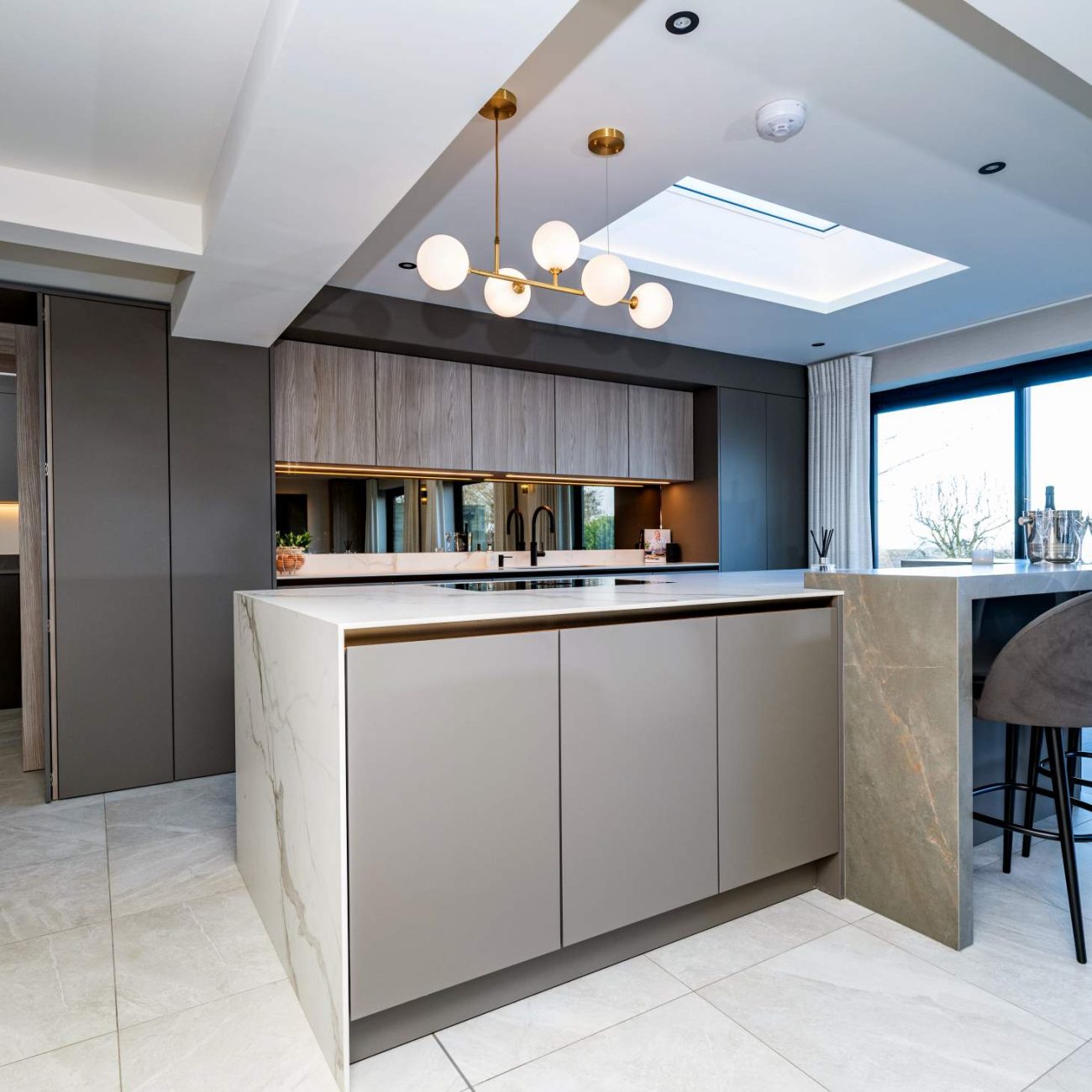

Issues with the Old Layout
The original layout featured several small rooms and a cramped kitchen. There was a lack of communal family space, limited functionality, and entertainment options. The interior design was also dated.
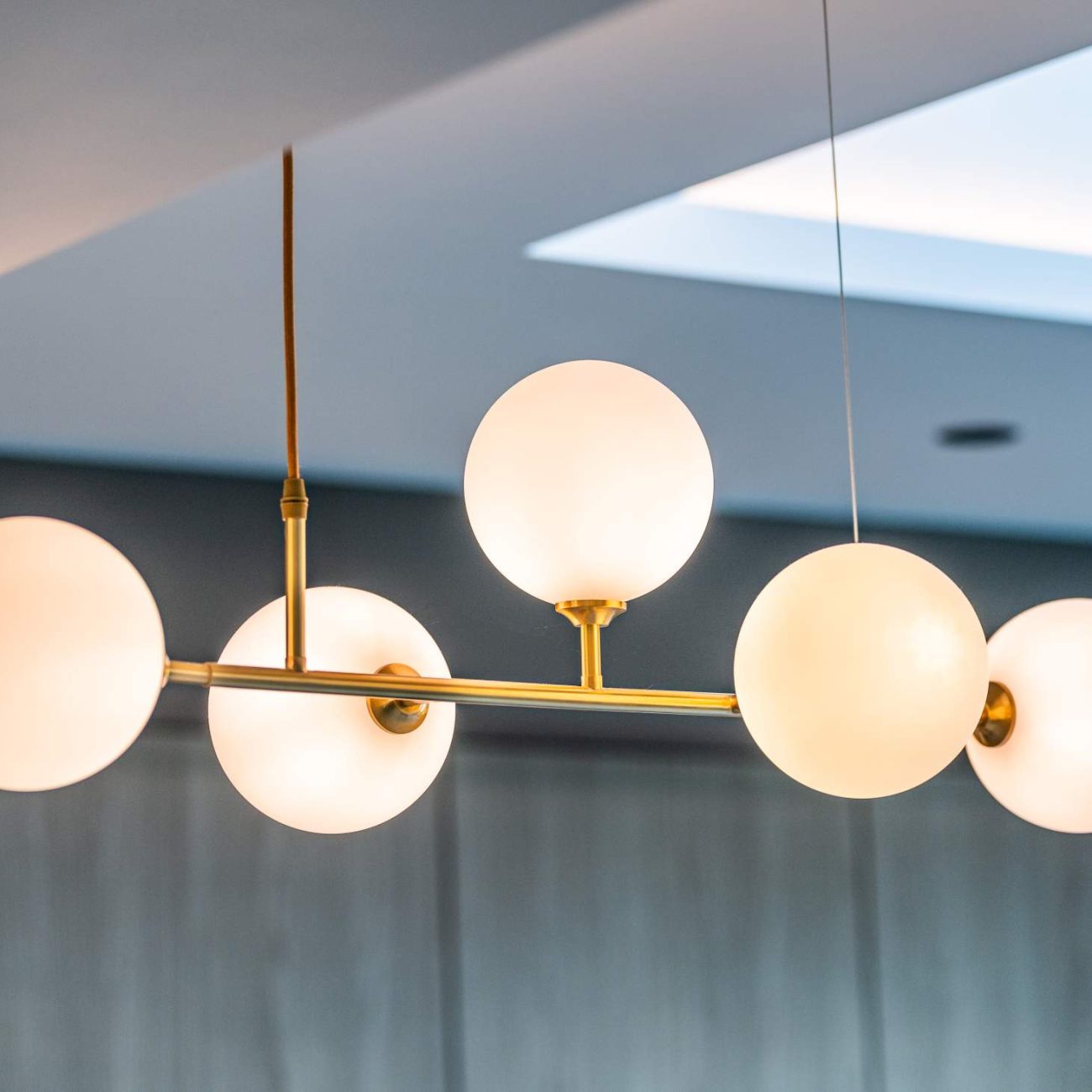

How We Helped
We redesigned the internal layout by creating CAD plans and contractor drawings for the construction phase. Collaborating closely with the clients, we selected finishes, fixtures, fittings, and furnishings to ensure a cohesive design throughout the home.
We assisted the clients in choosing a SieMatic kitchen tailored to their style and needs. The project was managed from start to finish, delivering a polished, functional, and stylish home that exceeded the clients’ expectations.
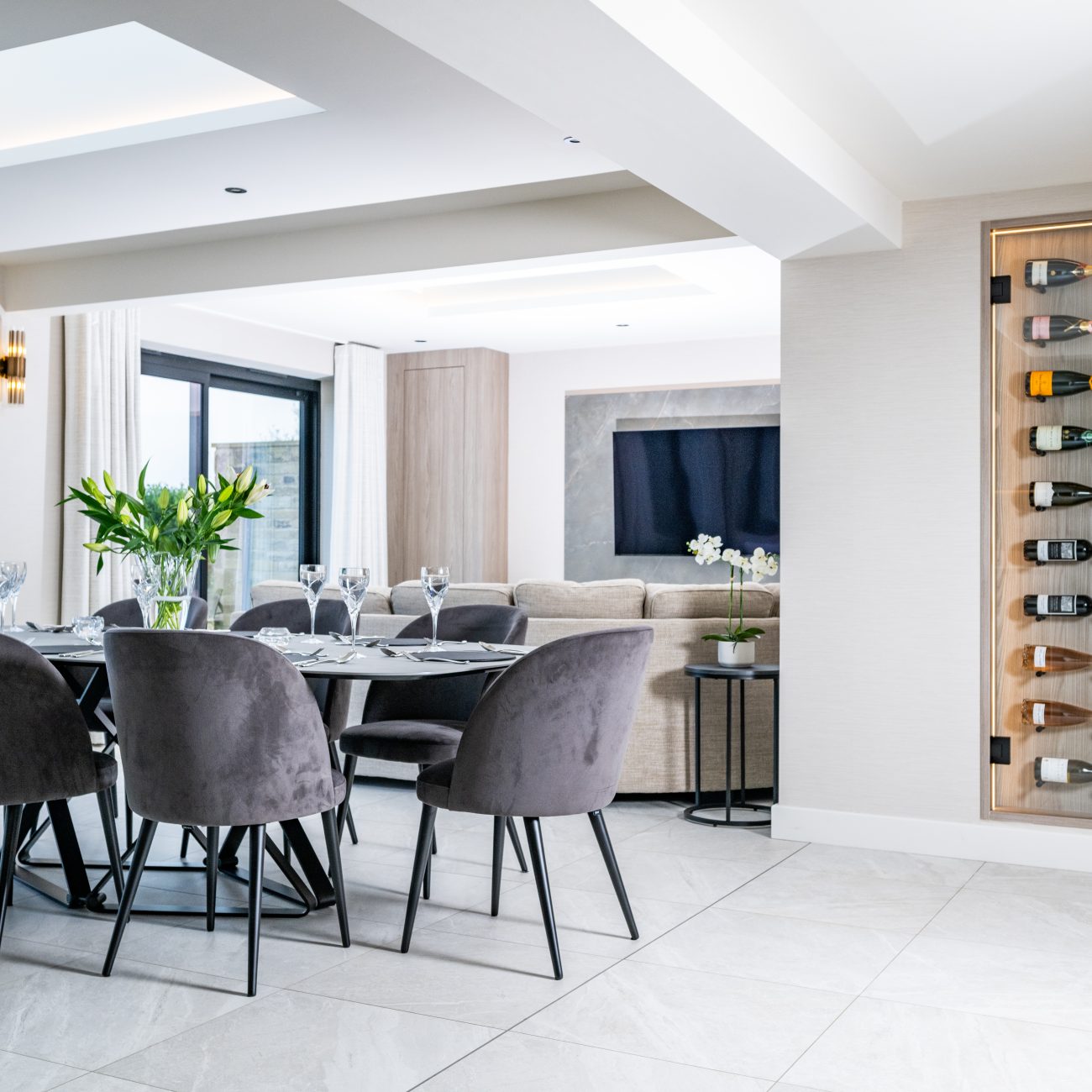

Kitchen Design Details
Collaborating with the clients, we designed a show stopping SieMatic kitchen featuring beautiful quartz worktops, bronze mirror detail to splash back. The kitchen, supplied by Grid13, ensures a high-quality finish. All elements of furniture and lighting were specified through our team.
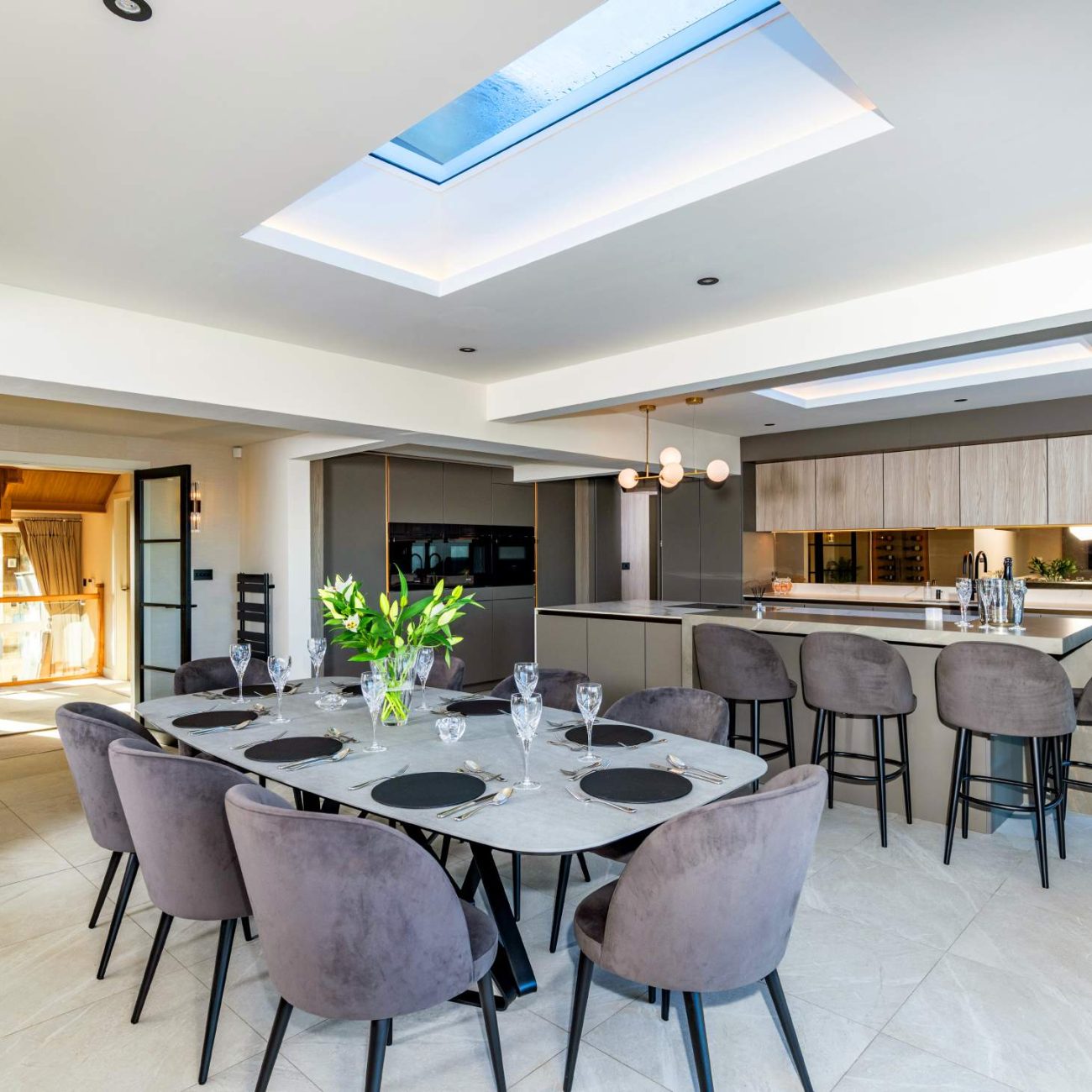

Kitchen & Dining Area
A modern, light-filled entertainment space was created. The extension doubled the house size, enhancing functionality and family-friendliness. The design features muted tones, textured wallpapers, velvet curtains, matt porcelain tiles with underfloor heating, and three large roof lanterns and picture windows for natural light. Concealed LED lighting throughout the entire space, a feature pendant light over the kitchen island and wall lighting all set on different circuits gives many options depending on the mood.
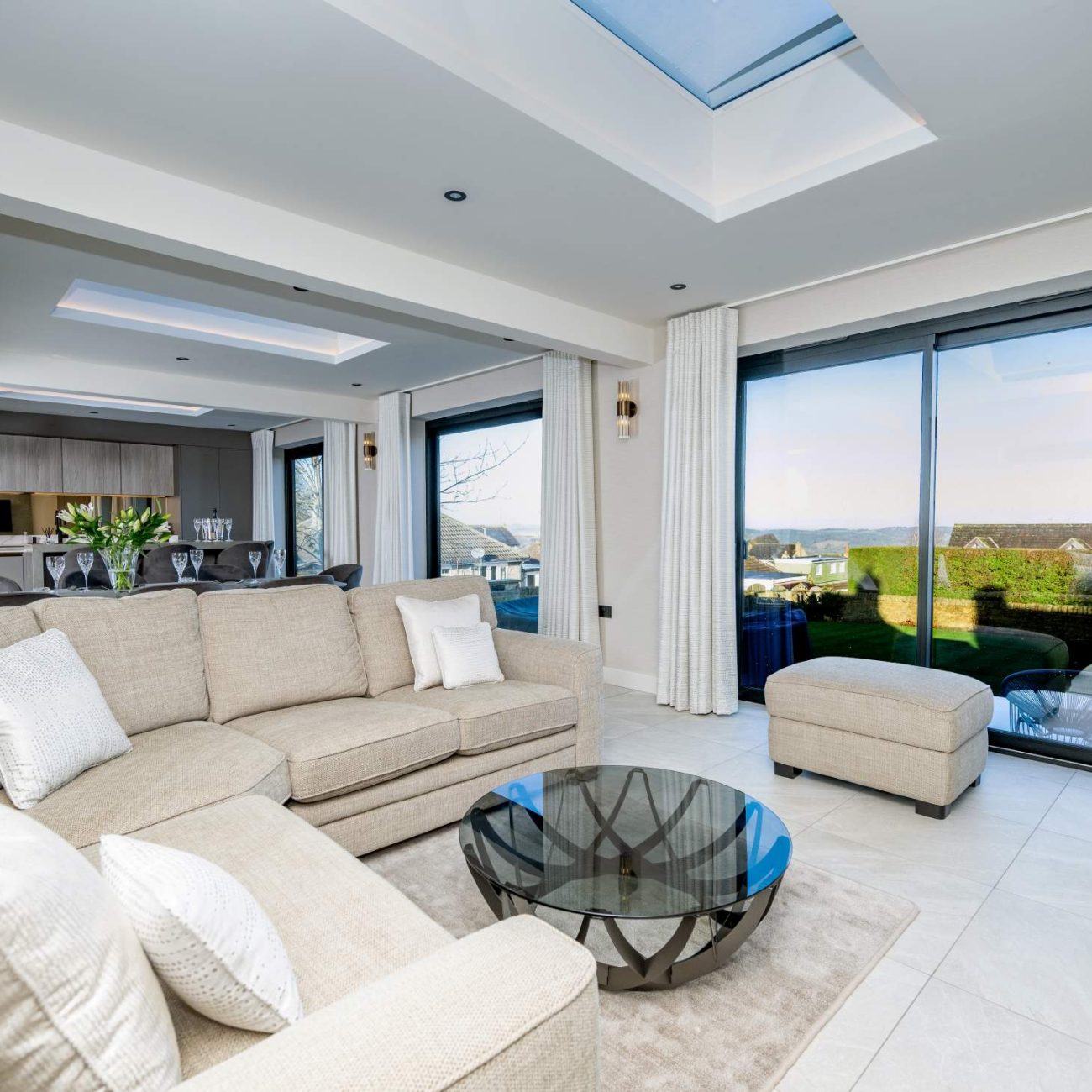

Family Living
We created a beautiful sitting area for the family to all be together in one space. This area has a large corner sofa with beautiful smoked glass coffee table. The soft furnishing in this area are all bespoke.
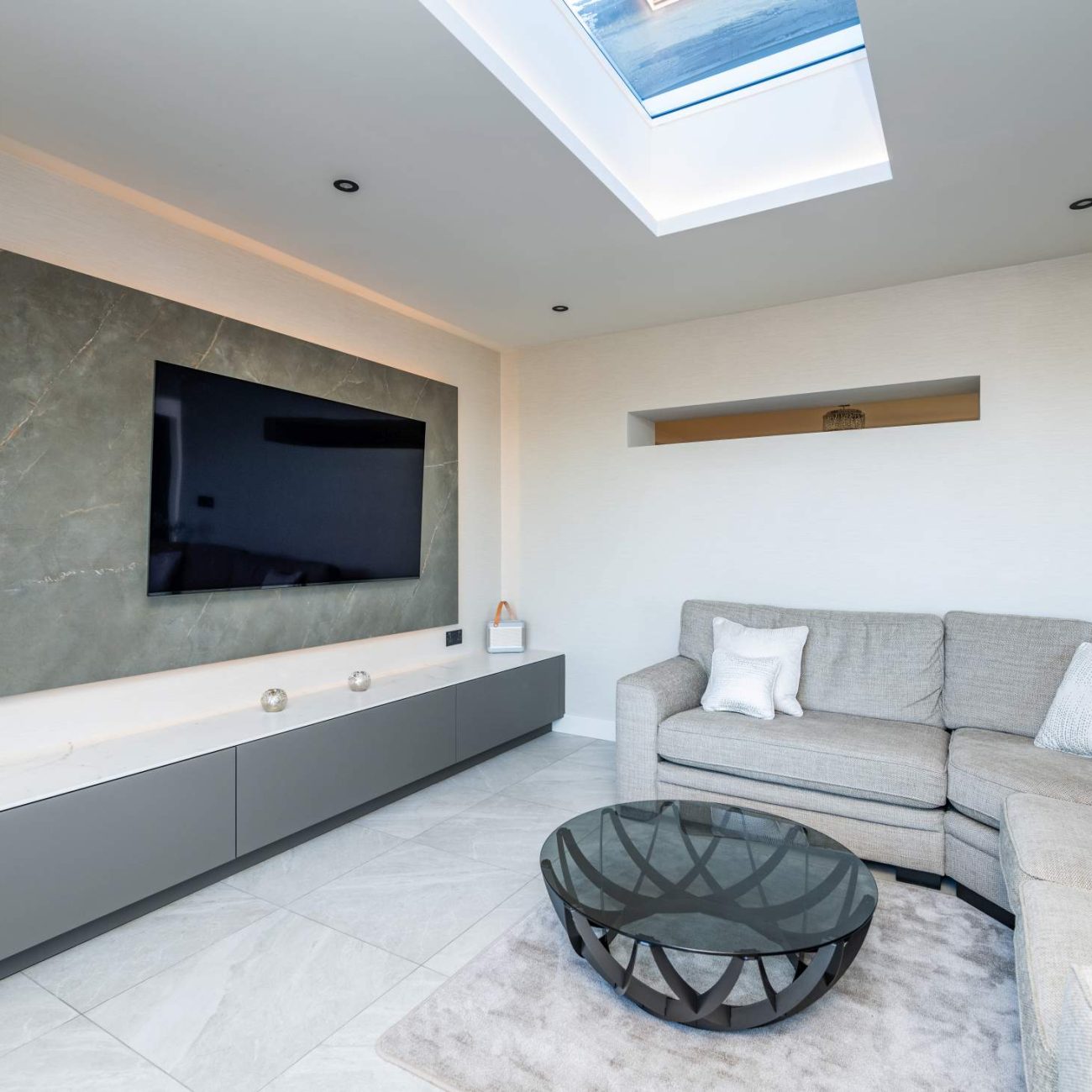

Dining & Living Space
The bespoke media centre features modern storage, a wall-mounted TV, and an illuminated quartz backdrop that ties in with the kitchen design at the opposite end of the space.
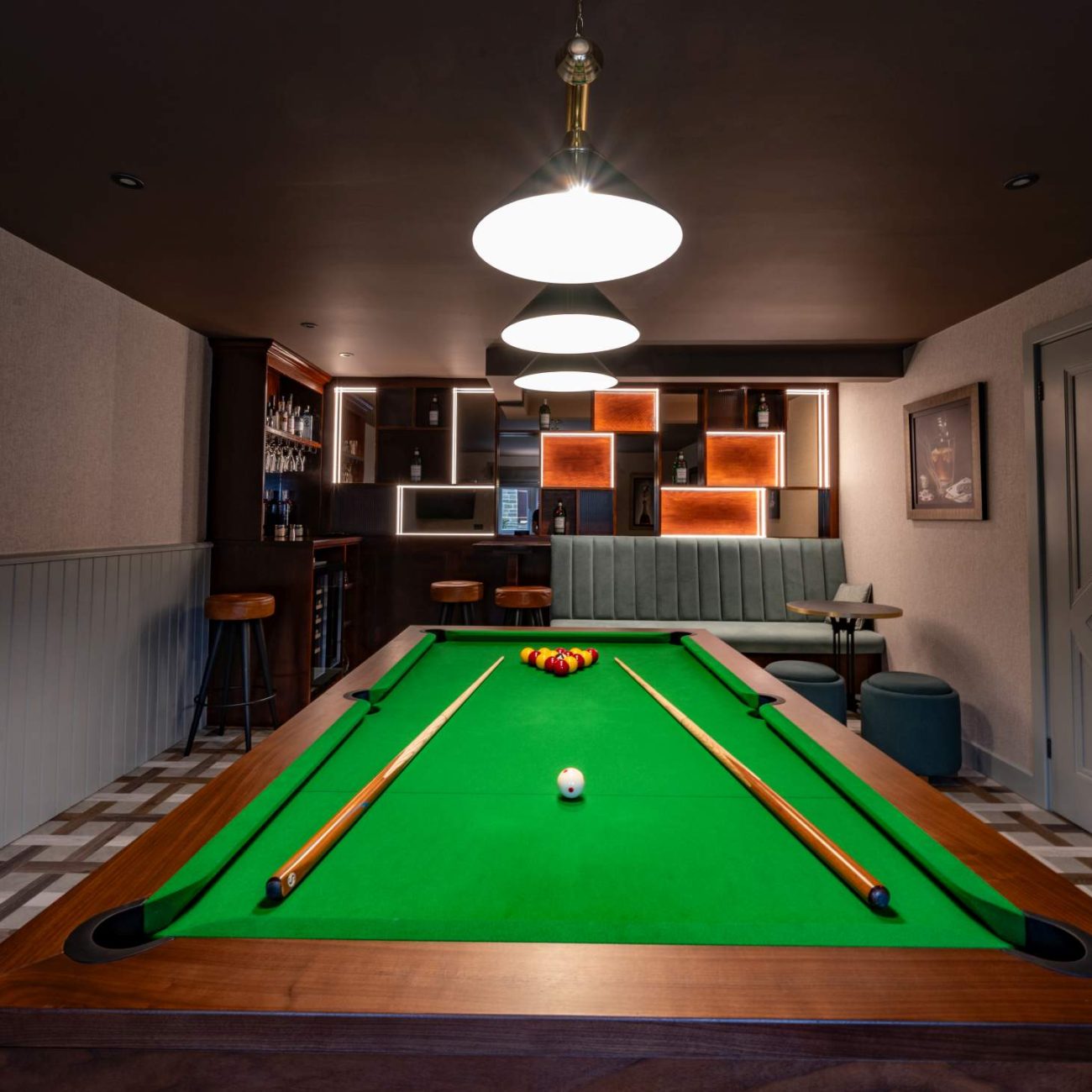

Pool Room
This space was converted from the existing kitchen at the front of the house, was designed as a dedicated entertainment area for a pool enthusiast. Key design elements include bespoke illuminated wall joinery, creating a back-bar effect, fixed seating paired with pub-style furniture, hard-wearing Amtico flooring, and half-height wall paneling with textured hardwearing textured wallpaper above.
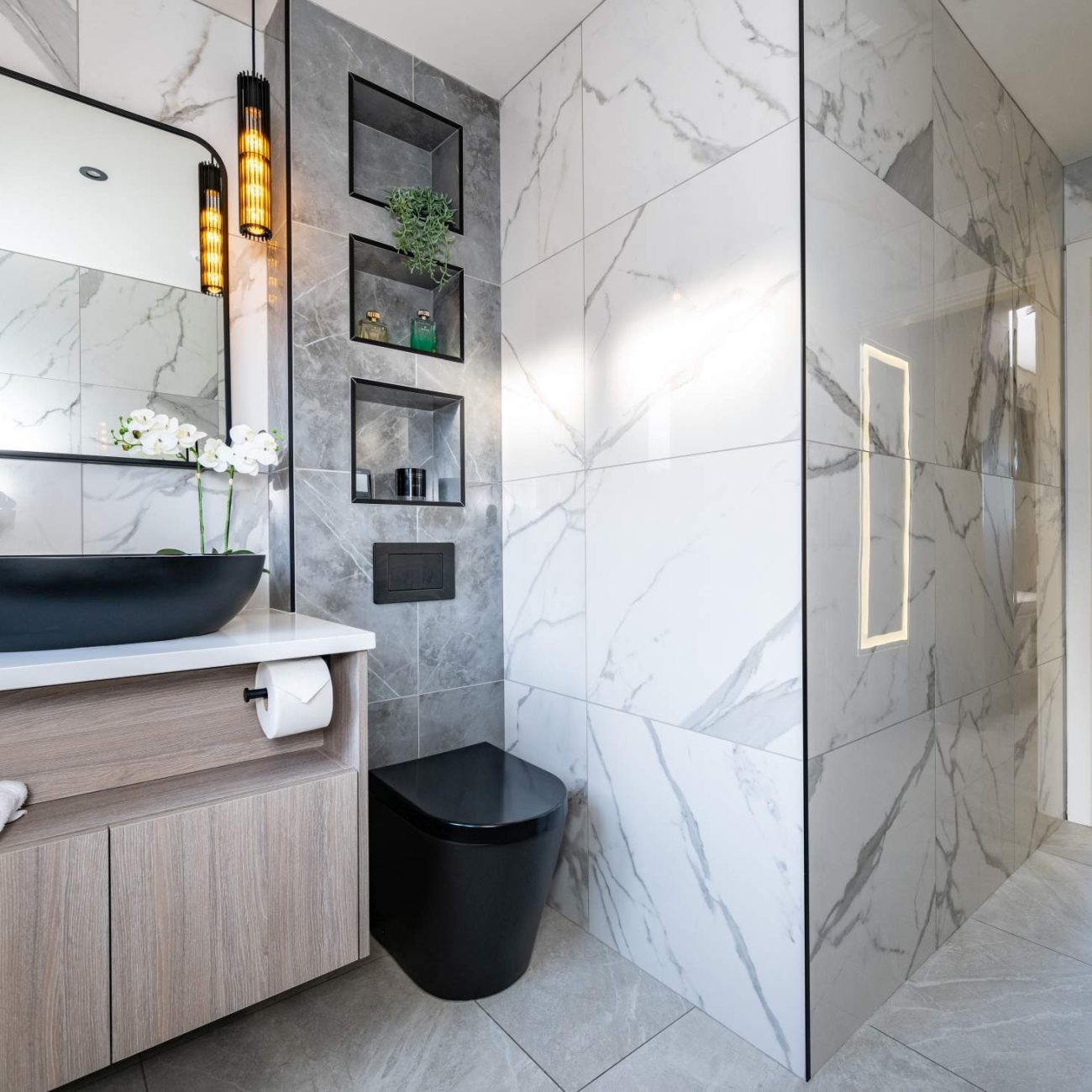

Downstairs W.C.
This brand new space was fully tiled in marble-effect porcelain tiles and includes a quartz vanity top, black fittings, new sanitary-ware, underfloor heating, and pendant lighting for added elegance.
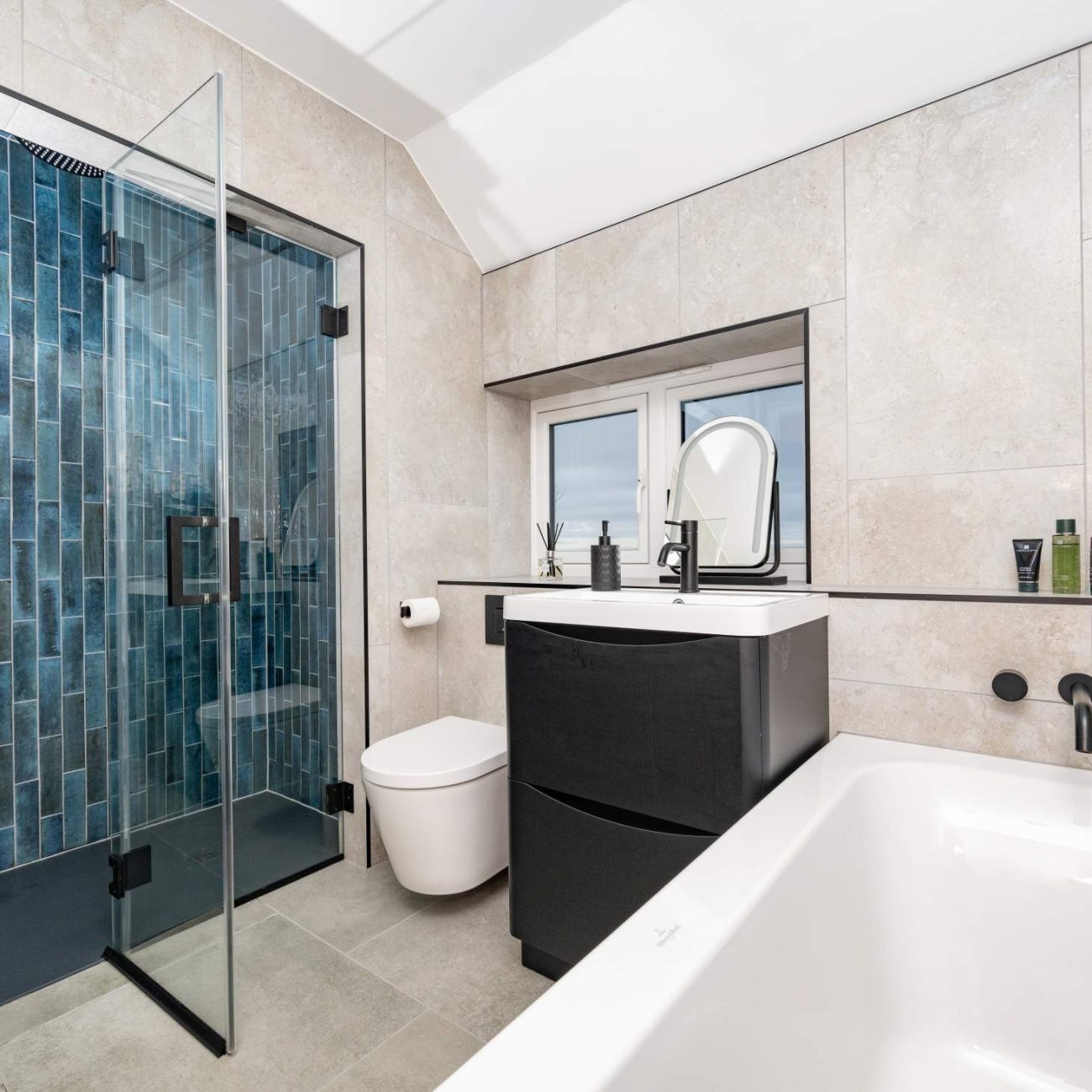

Family Bathroom
The family bathroom was redesigned with a walk-in shower featuring a black slate tray and bespoke glass door. Bright blue shower tiles contrast with grey wall and floor tiles. The space includes a large bath, new sanitary ware, PIR lighting, and underfloor heating.
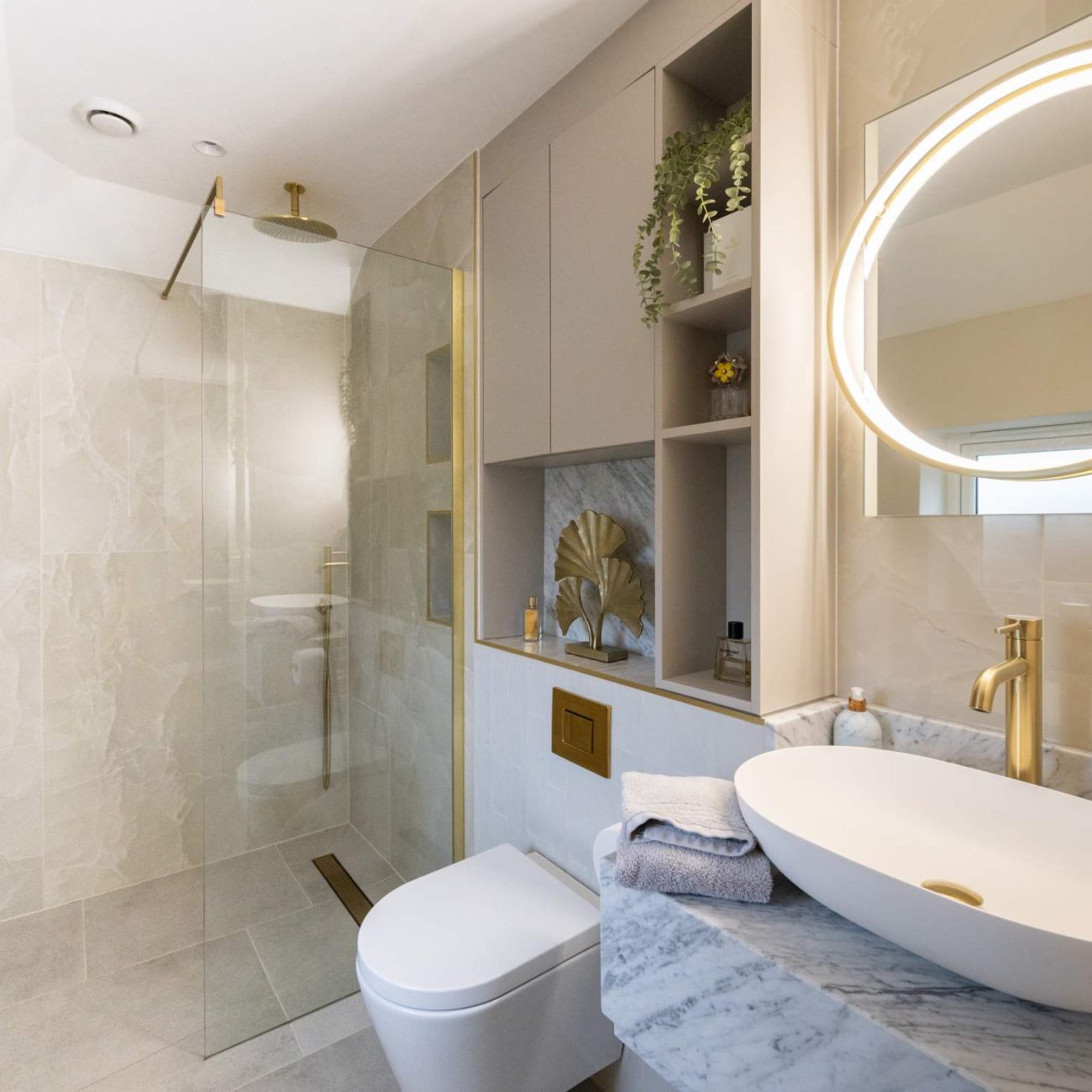

En-Suite Bathroom
The en-suite bathroom features a high-end design with champagne-toned porcelain tiles, a walk-in shower, bespoke joinery, and marble countertops. Brass fittings add warmth and luxury, complemented by an illuminated mirror and underfloor heating.
The Greenside Gardens project showcases our expertise in creating cohesive, modern homes with attention to detail and client collaboration at every step. Contact us to bring your vision to life.

