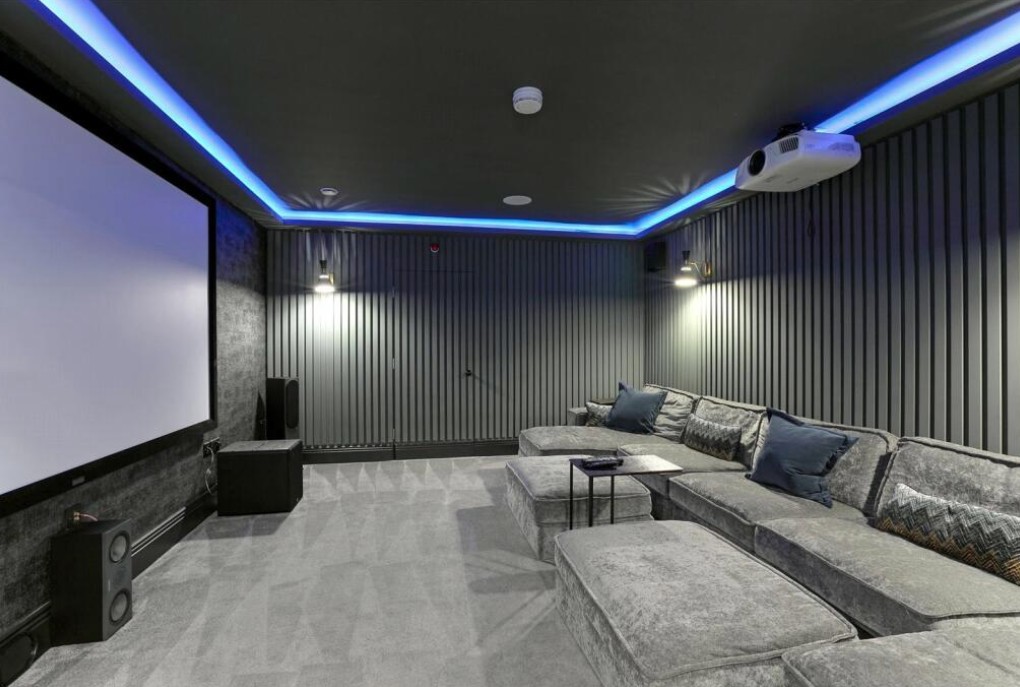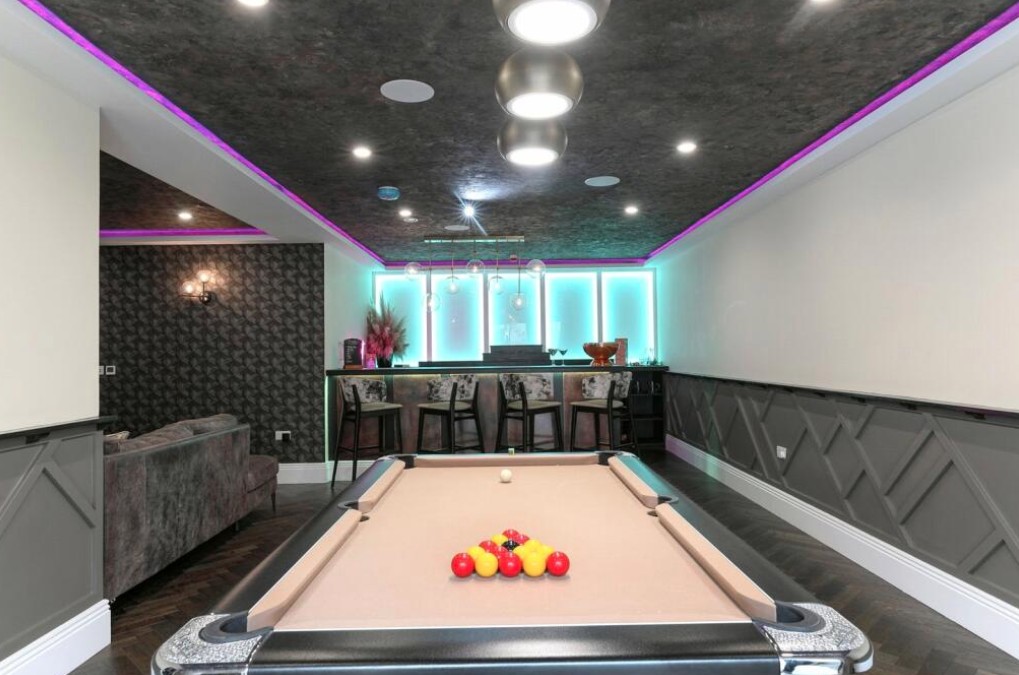Interior Design of a Basement Entertainment Suite
With Golf Simulator, Gym, and Cinema Room
At Orka, our designers have a strong background in commercial and hospitality design, which allows us to bring a high level of sophistication to residential projects. Many of our clients request the addition of entertainment spaces to their homes, and this project was no exception. We constructed a large basement and transformed it into a multi-functional entertainment suite, complete with a bar area, pool table, cinema room, golf simulator, and gym.


Nightclub-Inspired Bar Area
The clients wanted a space that echoed the atmosphere of a high-end nightclub or wine bar. We delivered this vision with a sleek design that incorporates concealed, colour-changing LED lighting throughout the bar area. The lighting is integrated into the ceiling, bar front, and a fully illuminated back bar with quartz bottle steps. The bar front itself is a standout feature, crafted from lite stone, allowing the LEDs to shine through and create a stunning visual effect.
We complemented the bar’s design with bespoke high stools and topped the fully functional bar with black quartz. It includes beer pumps and coolers, providing the complete nightclub experience. The flooring throughout this space is fumed oak parquet, adding a touch of warmth and luxury.
A bespoke pool table with a light cloth top is positioned as a centrepiece of the entertainment area. The ceiling, finished by a specialist Venetian plaster company, enhances the overall elegance of the space. We also designed modern half-height panelling to wrap around the room, reinforcing the contemporary bar aesthetic. A corner sofa divides the seating area, with black textured wallpaper adding depth and a sense of intimacy to the lounge.


Cinema Room
Designed to emulate the experience of a high-end cinema, this room features state-of-the-art surround sound and a large screen. To manage sound within the basement, we installed timber and felt acoustic panelling, as well as acoustic wallpaper, creating both a functional and luxurious environment.
Given the room’s layout constraints, we sourced a modular cinema sofa to ensure a perfect fit. Plush carpeting adds comfort, while the coffered ceiling includes concealed, dimmable LED lighting that can change colours to set the mood for any film screening.


Additional Features
Golf Simulator and Gym: We included a golf simulator and a gym area for the clients’ fitness needs, ensuring the suite caters to both relaxation and exercise.
Custom Lighting and Sound: The entire space benefits from custom lighting options and integrated sound systems to match the multifunctional use of the entertainment suite.
Project included
- Mood boards
- Sample boards
- Fixture and fitting schedules
- CAD drawings for contractors (GA plans, electrical, decoration, joinery drawings)
- Project management

