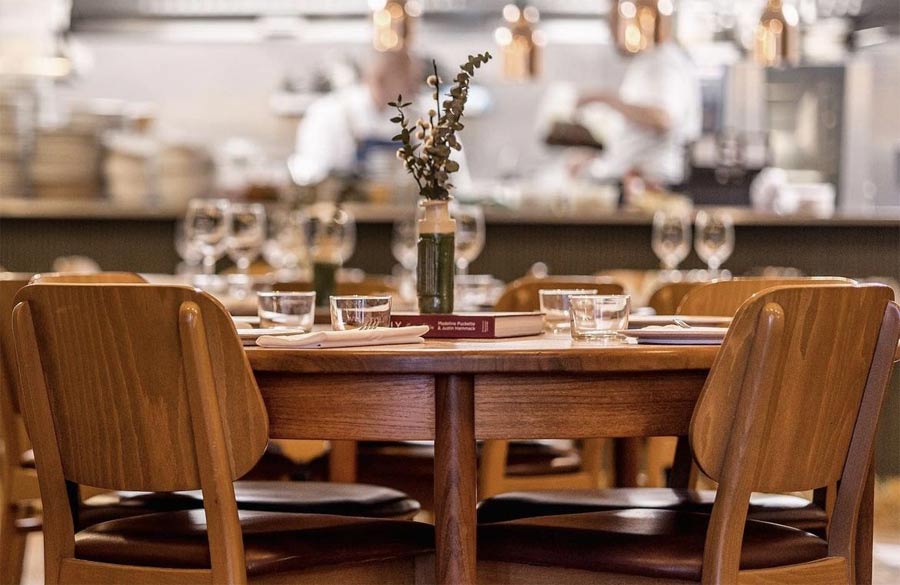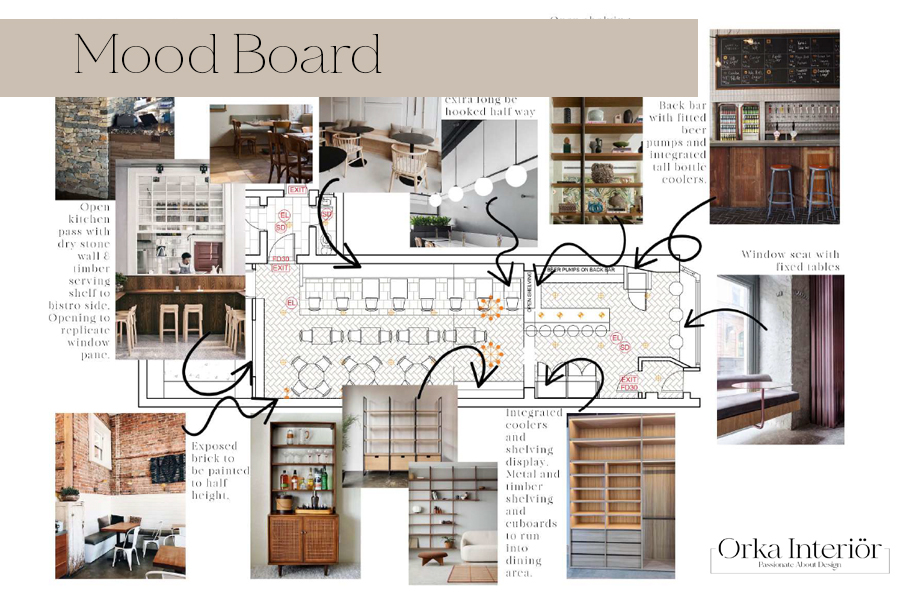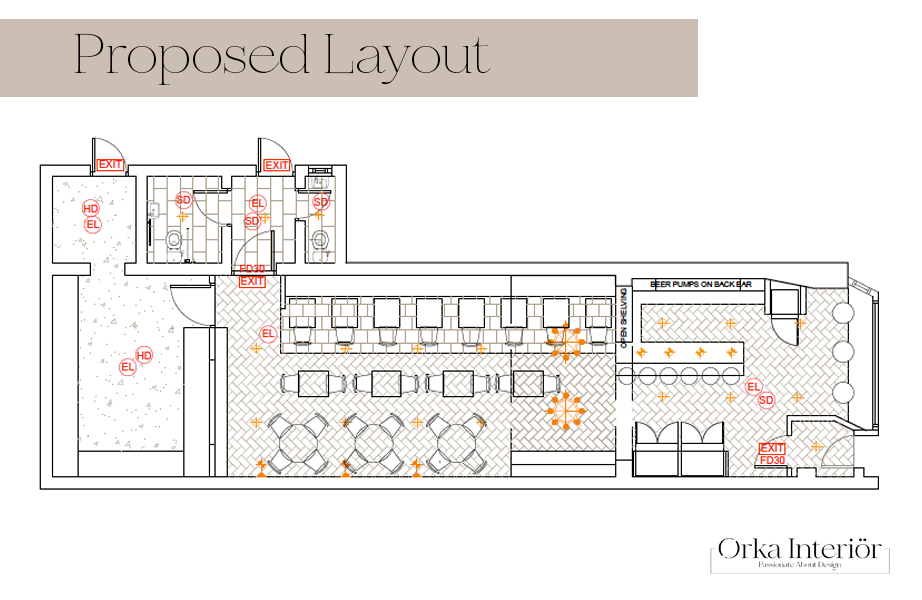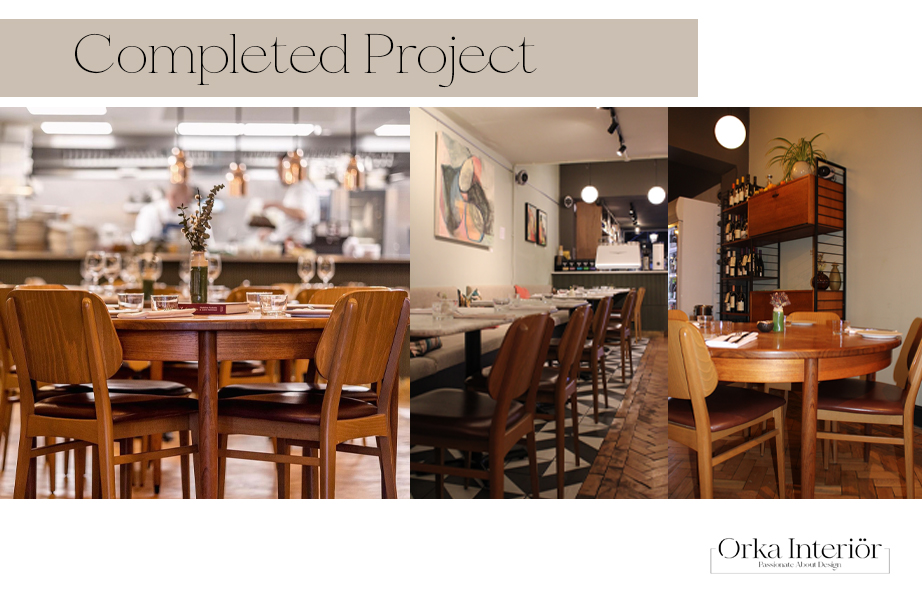If you’re planning a commercial refurbishment, the significance of a carefully planned interior layout cannot be overstated. There’s far more to this than achieving a visually appealing space but about creating an environment that enhances operational flow and efficiency. For business owners and managers in sectors like hospitality, retail, or healthcare, understanding how professional interior design can contribute to the success of your space is vital.
A well-thought-out interior design has to combine functionality with aesthetics, creating a space that supports both employees and customers. This begins with effective space planning, which involves an in-depth analysis of how space will be used, the movement of people throughout, and the specific needs of the business. Achieving an optimal layout also means considering every aspect from the entrance to the service areas, ensuring that each element is placed to support efficient operations and enhance customer experiences.
The Role of Professional Design in Commercial Spaces
Professional interior designers such as the team here at Orka Interiör bring a wealth of knowledge to the table, not just in terms of design trends but also in understanding how to maximise a space’s potential. We understand how to evaluate a space’s physical layout and envision a design that improves both functionality and aesthetic appeal. By employing strategies such as digital and physical mood boards, we present visual and tactile elements that bring a concept to life, allowing you to see and feel the potential of your space before any real changes are made.
One key aspect of professional design is detailed space planning. This includes precise furniture layouts, lighting placement, and décor suggestions, all tailored to enhance the flow and feel of the space. These plans are essential for visualising the end result and for making informed decisions about material and furniture selections, which have significant impacts on both cost and long-term satisfaction.
Practical Tips for Maximising Efficiency Through Design
If you’re planning a refurbishment, you might want to consider these practical design strategies to enhance efficiency. Focus on the flow of the space by evaluating how your employees and customers navigate through it, aiming to reduce congestion and create intuitive pathways. Lighting plays a crucial role in ambience and functionality; ensure your design maximises natural light while providing adequate illumination for various tasks. Incorporate custom joinery and cabinetry to address specific needs, offering both aesthetic uniqueness and practical utility. Lastly, choose materials that are visually appealing, durable and appropriate for your industry’s demands, helping to minimise long-term maintenance and replacement costs. These strategies, when thoughtfully implemented, can significantly boost the operational efficiency of your commercial space.
Engaging with a professional commercial interior designer can be a transformative decision, bringing expertise and insights that not only optimise the existing layout but also anticipate future needs and opportunities for growth. Whether you are refurbishing a restaurant, a hotel, or any other commercial venue, thoughtful interior design is a strategic asset in achieving a successful, vibrant business environment.






