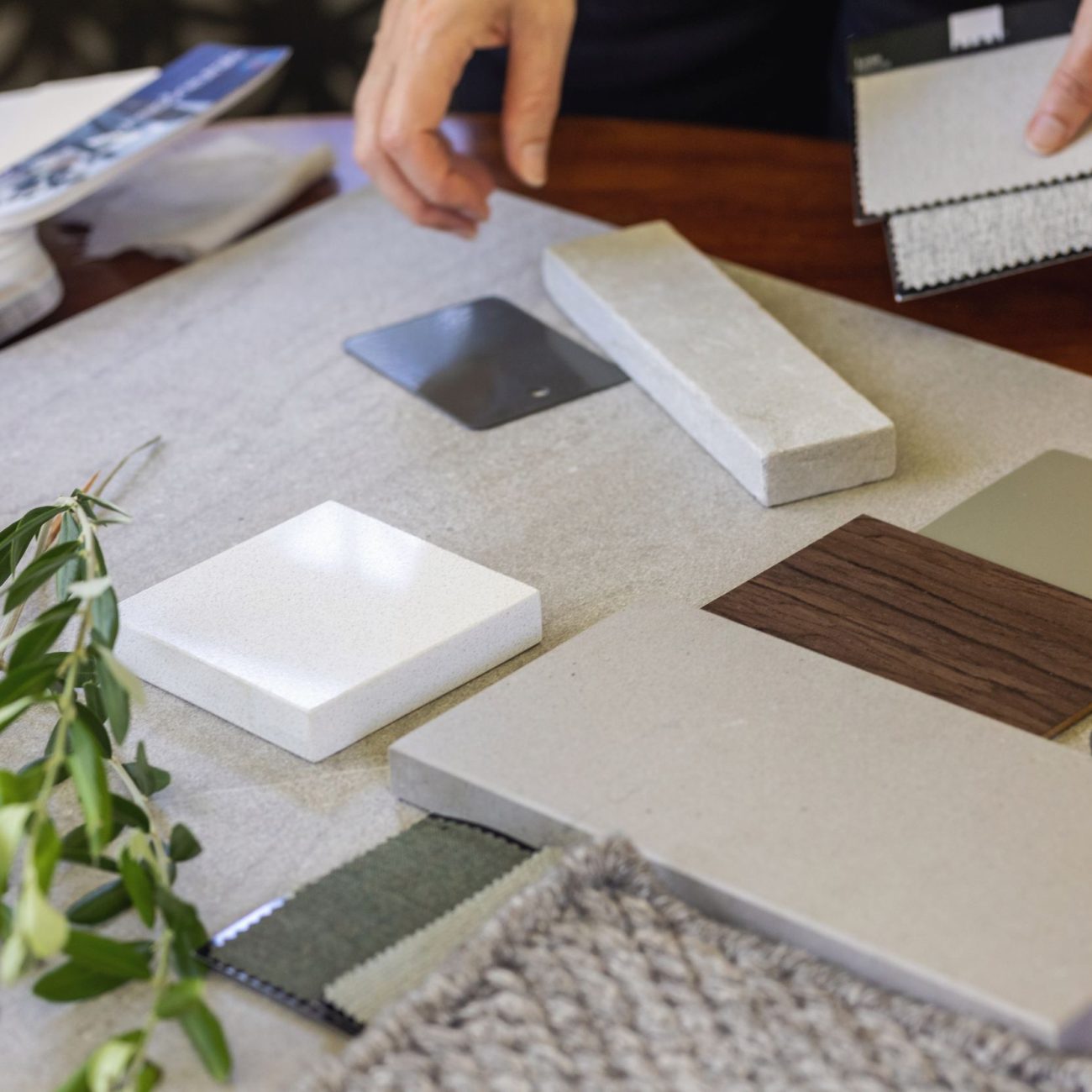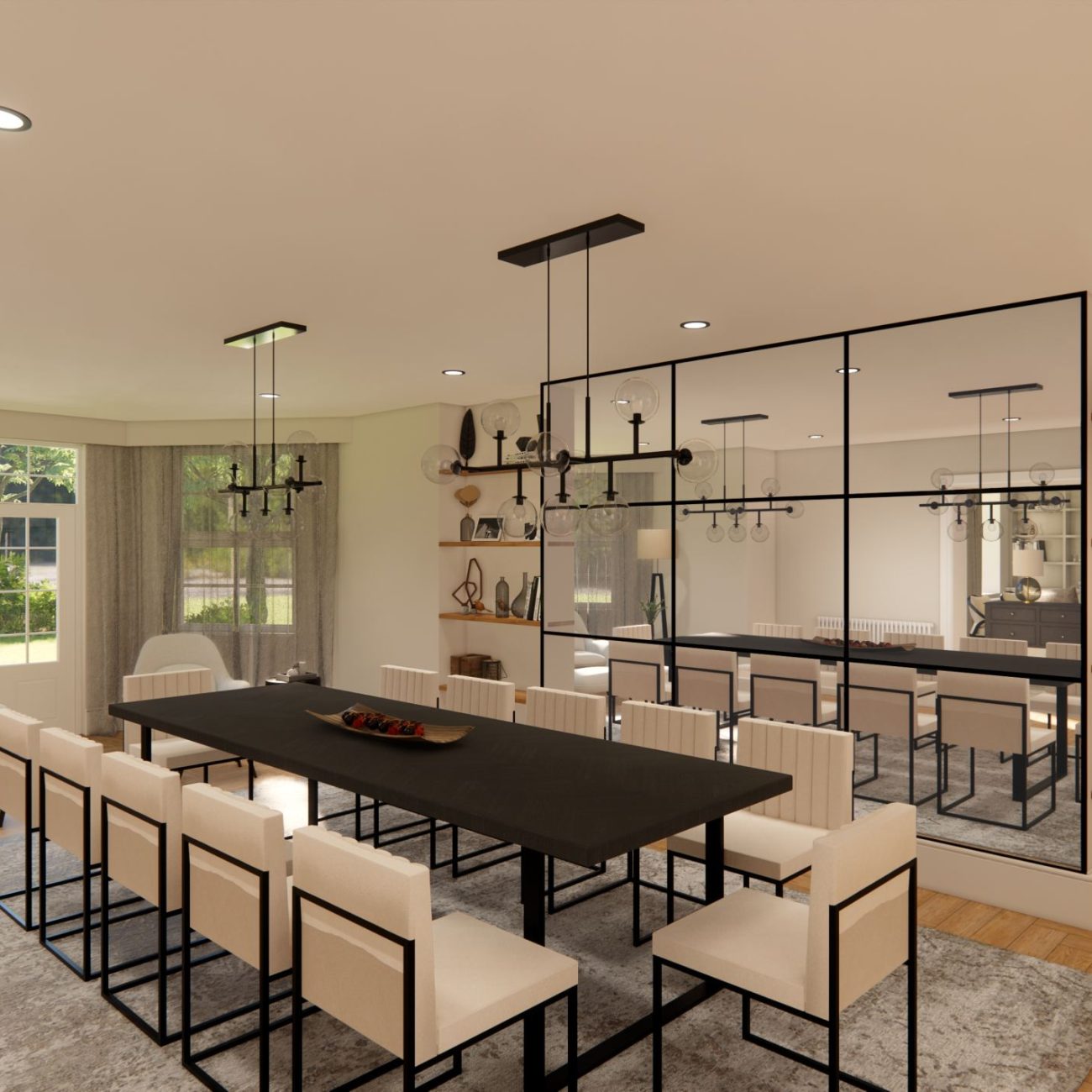Our Services
- Renovation and Refurbishment
- Space Planning
- Concept Development
- AutoCAD Specialists
- Design Cost Estimates
- Project Management
- Colour Consultation
- Material Selection
- Furniture Specification
- Lighting Design
- Custom Joinery Designs
- Styling and Accessorising
Orka Interiör are commercial and residential interior design specialists.

Building the blueprint for your perfect space
Renovation and Refurbishment
Designing bespoke storage solutions and built-in furniture tailored to the specific needs of the space.
Space Planning
Assessing and optimising the layout of interior spaces to maximise efficiency and functionality, considering factors such as use of the space, flow, and spatial requirements.
Concept Development
Developing a design concept or theme based on the client briefand the project requirements.
AutoCAD Specialists
Our CAD Design Service provides a comprehensive solution for your drafting requirements. Whether you need sketches redrawn, new plans created from estimates and specifications, conversion of PDFs or images to CAD, or architectural blueprints drawn using AutoCAD.
Design Cost Estimates
We will reach out to suppliers and trades to gather comprehensive estimates for the proposed work, ensuring you have a clear understanding of the anticipated project costs.
Project Management
Overseeing the implementation of the design plan, coordinating contractors, suppliers, and craftsmen to ensure timely and quality execution.
From design vision to design reality
Colour Consultation
Advising on colour schemes and palettes to enhance the mood and atmosphere of a space.
Material Selection
Advising on the selection of materials, finishes, and textures for all interior surfaces within the space, considering durability, aesthetic, and budget.
Furniture Specification
Assisting with the selection and procurement of furniture, including custom pieces, to complement the design concept.
Lighting Design
Lighting and electrical layouts and lighting specification to create ambiance and enhance functionality.
Custom Joinery Designs
For commercial this includes designing bespoke bar fronts, impressive back bars, fixed seating and feature joinery details, for residential this includes, media units, storage solutions and built-in furniture all designs are tailored to the specific needs of the space.
Styling and Accessorising
Adding finishing touches such as artwork, soft furnishings, and decorative accessories to complete the look of the space.


